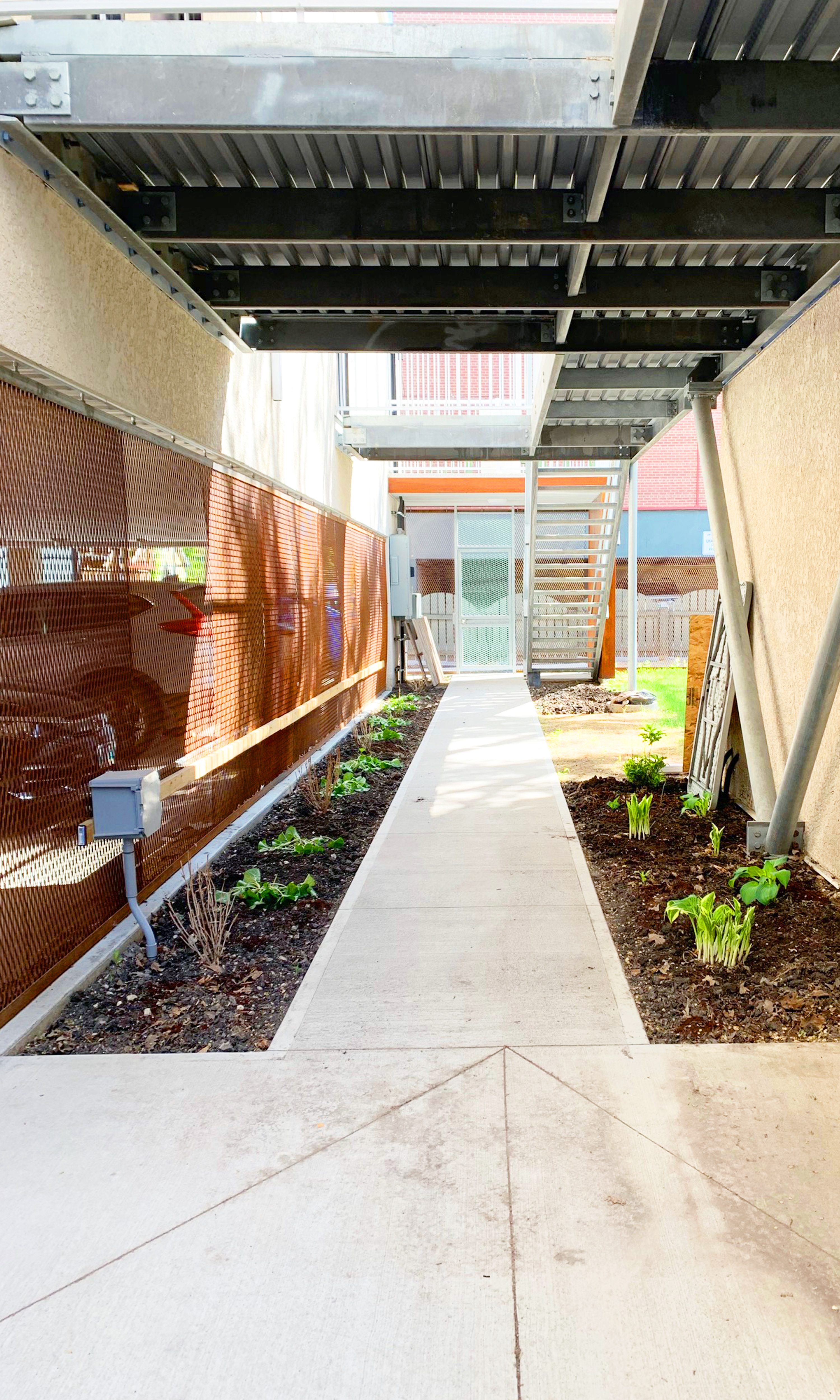![]()
VILLAGE
HOUSE | Winnipeg, Manitoba
At the time of purchase, the property located at 120 Scott Street was
registered on the commemorative list with the City of Winnipeg Heritage
Conservation. Sputnik Architecture Inc completed a series of studies in an
effort to save the building, however, the discovery of mould and significant
wood rot within the structure eliminated any hope of preserving the existing
structure. Market analysis, along with careful planning for three different
schemes and the associated development costs, have resulted in a final design
consisting of a mixed-use project with six residential units and two commercial
units. The units are located in two buildings on the site, diminishing the
massing of the project and remaining consistent with the scale of the turn of
the century neighbours. Each unit has a front door that opens to the outdoors,
as Sputnik was more inclined to mimic the mews morphology of London than the
double loaded corridor of Waverley West. Every effort has been made to
preserve the beautiful trees on `the site and exploit the benefits of these
living lungs. The finished product is a thoughtful, modern, and innovative
design that fits within the ideals and historical context of the Osborne
Village neighbourhood.

VILLAGE HOUSE | Winnipeg, Manitoba
At the time of purchase, the property located at 120 Scott Street was registered on the commemorative list with the City of Winnipeg Heritage Conservation. Sputnik Architecture Inc completed a series of studies in an effort to save the building, however, the discovery of mould and significant wood rot within the structure eliminated any hope of preserving the existing structure. Market analysis, along with careful planning for three different schemes and the associated development costs, have resulted in a final design consisting of a mixed-use project with six residential units and two commercial units. The units are located in two buildings on the site, diminishing the massing of the project and remaining consistent with the scale of the turn of the century neighbours. Each unit has a front door that opens to the outdoors, as Sputnik was more inclined to mimic the mews morphology of London than the double loaded corridor of Waverley West. Every effort has been made to preserve the beautiful trees on `the site and exploit the benefits of these living lungs. The finished product is a thoughtful, modern, and innovative design that fits within the ideals and historical context of the Osborne Village neighbourhood.



