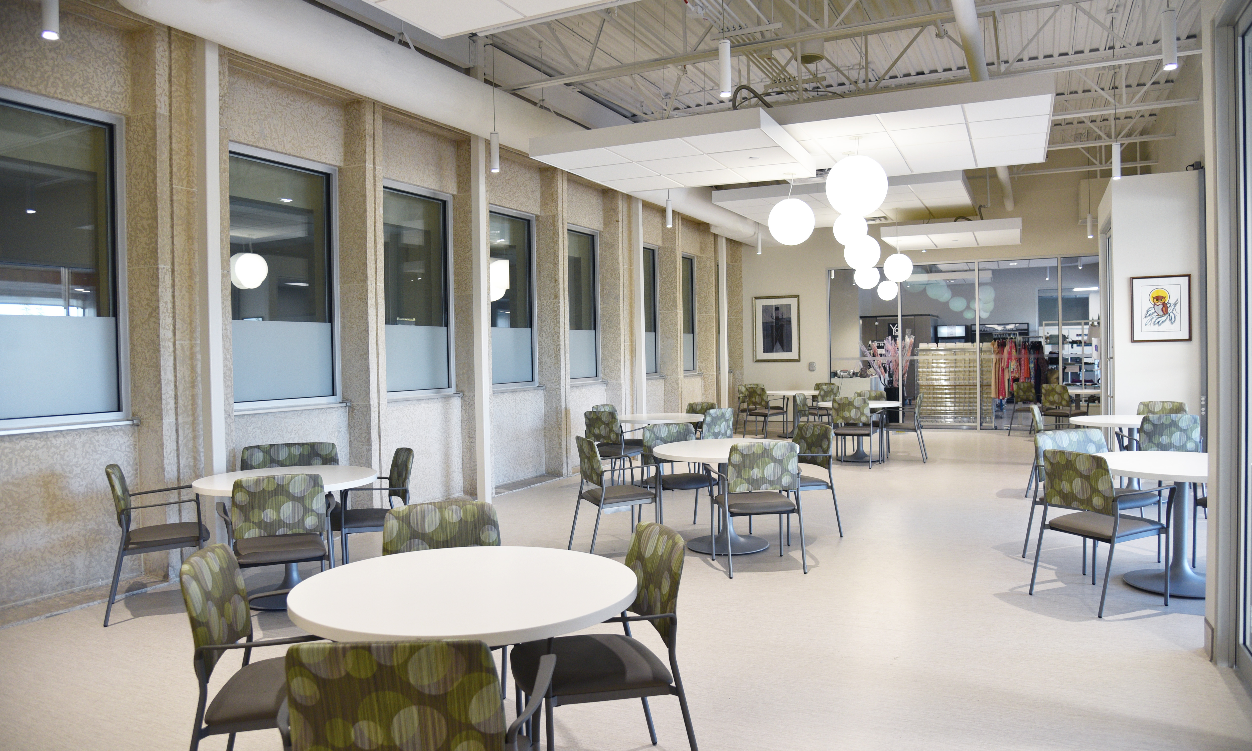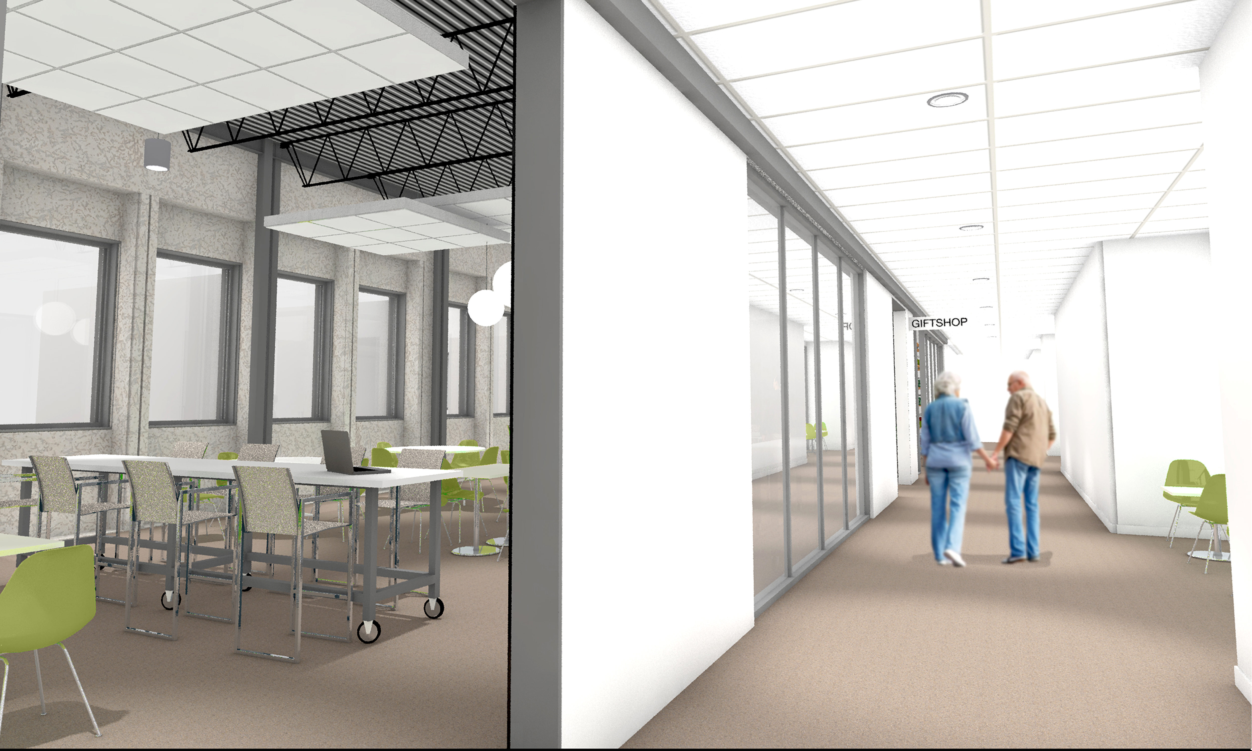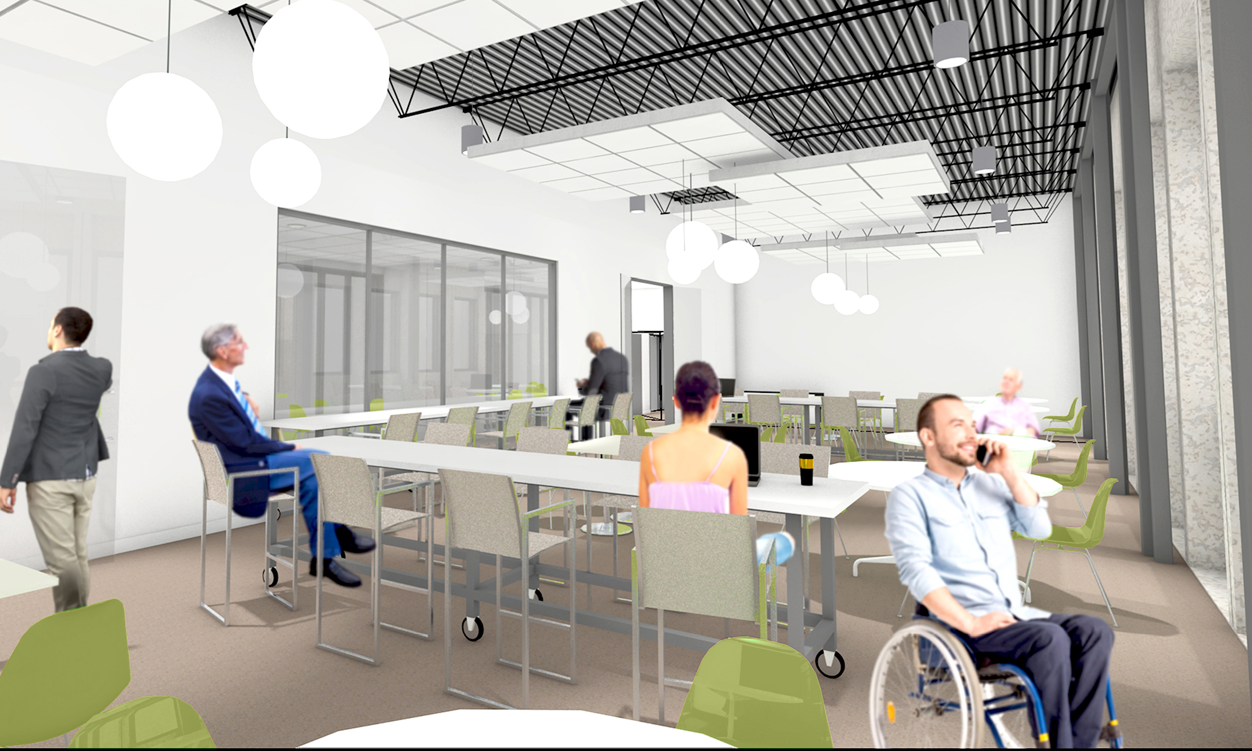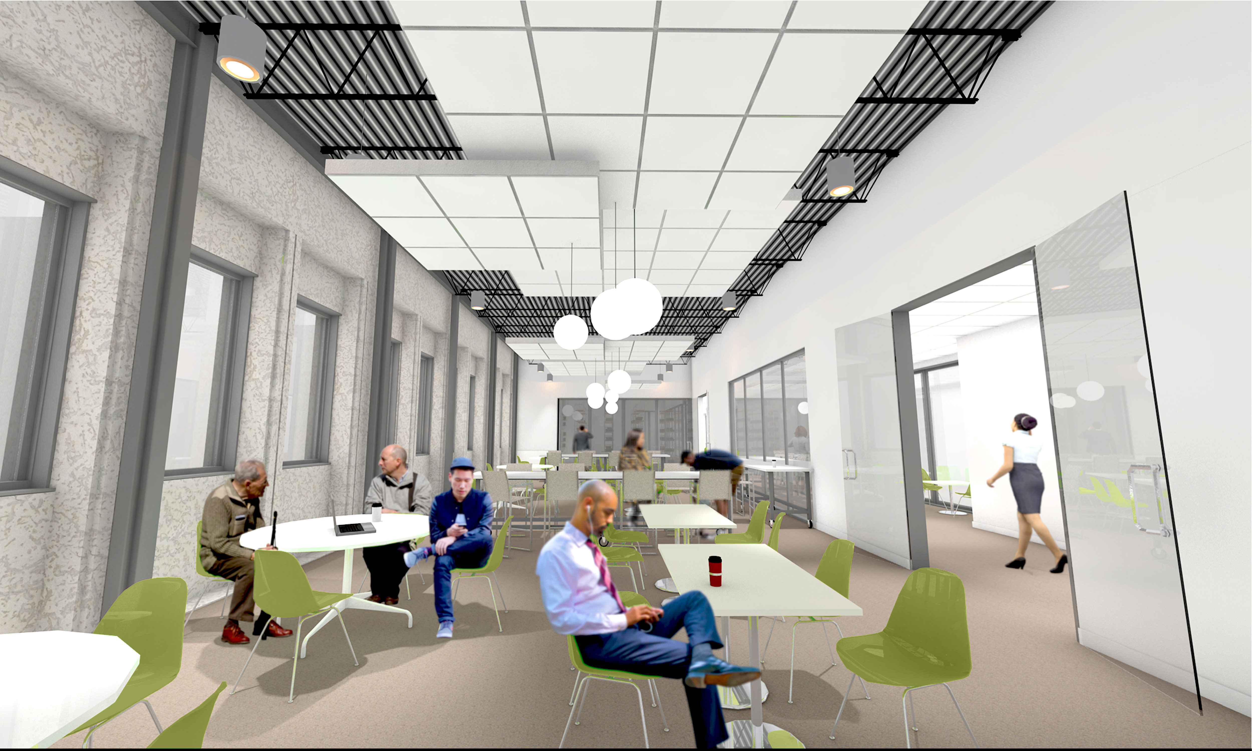![]()
![]()
![]()
![]()
![]()
![]()
![]()
![]()
![]()
![]()
![]()
![]()
![]()
![]()
![]()
Grace Hospital Entrance and Amenities Renovation
Winnipeg’s Grace Hospital engaged Sputnik Architecture to
assist with the relocation and renewal of several facilities within the
hospital’s main entrance area. These renovations were an extension of numerous
other updates within the hospital in recent years.
The retail food service area has been relocated from the
lower level into a ground floor space that previously contained vacant offices,
and includes a full commercial kitchen.
A large seating area for visitors, patients, and staff has been
constructed in an area that was built but left unfinished when the hospital’s
new ER was added several years ago, and features seating for 72 guests, an open
ceiling, all new finishes and furniture, and is open to the corridor through
full height glazing that provides natural light to the space, but also allows
the area to be closed off for private events.
The main entrance corridor and elevator lobby saw the replacement of oak
wood paneling with new finishes, a modified ceiling, and added lighting. A new gift shop includes full height
glazing, new customized displays, millwork and cash desk. A smaller seating area with glass
partition and new furniture and finishes has also been added along the main
corridor in the area left vacant by the relocated gift shop. The hospital’s Tim Hortons was also updated
to meet current corporate standards, with new counters, flooring, millwork,
plumbing, and equipment.
The finished
result brings the entire area together with a more consistent and cohesive
design and flow throughout, provides a refreshed, warm, and welcoming feel to
the hospital’s entrance area, and provides convenient and conformable amenities
to visitors, patients and staff.
















