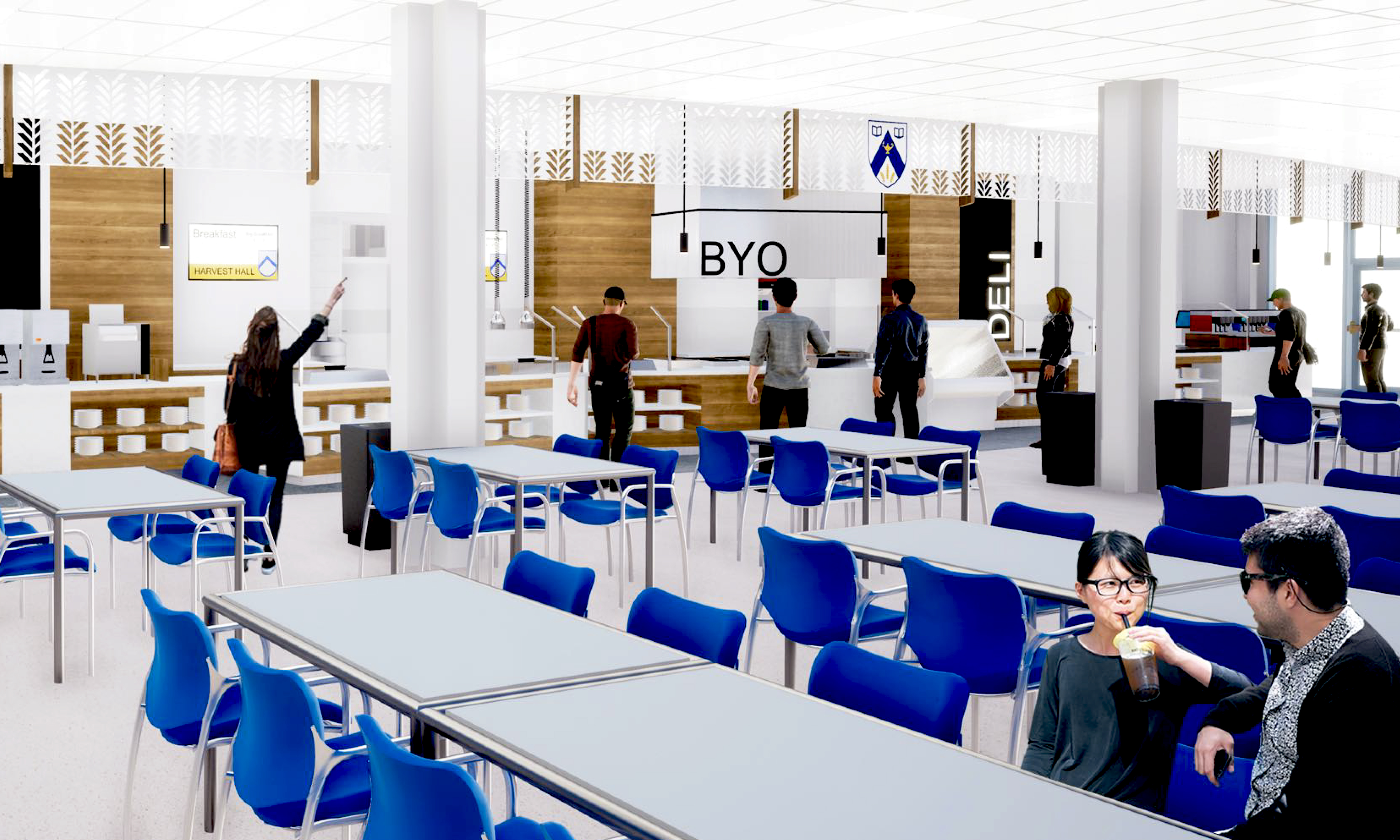![]()
BRANDON UNIVERSITY HARVEST HALL
Harvest Hall is the main food service facility on the Brandon
University campus. Aside from a few small alternations, the dining hall had not
been fully renovated since its construction in the 1960s, and the University
felt it was time for a refresh and update to better accommodate the needs of
the growing campus.
The client had a tight budget that had to be strictly adhered to.
Sputnik started by carefully compiling a list of the University’s needs and
wishes for the new dining hall. This information was consolidated into a Class
C drawing and costing exercise. This costing came in over budget, so, working
closely with the cost consultant, Sputnik put together a menu of pricing
options which allowed the client to understand all cost implications and choose
their priorities accordingly. Sputnik
then completed a Class B drawing and accompanying costing estimate based on the
client’s revised priorities, and were able to develop a design that fit the University’s needs and required budget.
Sputnik completed the Schematic Design, Design Development, and
Construction Documents phases. We also completed renderings and a walkthrough animation
video for client approval and marketing.
At each phase of design, the team coordinated the electrical, mechanical
and structural engineering teams. The
project required an extremely detailed design that integrated all kitchen equipment
specifications and requirements. This
was a complex process, as it had to consider an array of commercial appliances,
each of their electrical, plumbing and ventilation requirements, and placement
for functional workflow adjacencies, all while ensuring compliance with strict
health and safety codes and regulations. Having provided services for similar
food services facilities in the past, Sputnik
was able to use our experience and expertise to assist the University in
developing an efficient service approach and equipment layout, and also assist
with equipment selection. This allowed the
client to tender a complete equipment list to various suppliers, rather than
relying on the suppliers to suggest/determine equipment.
The layout of the hall incorporates a modern, post-secondary food
service approach that emphasizes healthy, freshly prepared, whole food meals. It includes a large main servery counter with
smaller individual serving stations offering a variety of choices to students.
It was important to the University to encourage zero-waste in their new
facility, so compost and recycling stations have been integrated throughout the
design, as are amenities and services that accommodate the use of only reusable
dishes.
The overall feel of the hall is clean, contemporary, and timeless,
with white finishes and accents of warm wood. A unique and detailed custom
metal screen was designed to act as bulkhead and lighting feature, which also minimized
the work and cost required to update the asbestos-containing ceiling.
![]()
![]() mmence in 2021.
mmence in 2021.

BRANDON UNIVERSITY HARVEST HALL
Harvest Hall is the main food service facility on the Brandon University campus. Aside from a few small alternations, the dining hall had not been fully renovated since its construction in the 1960s, and the University felt it was time for a refresh and update to better accommodate the needs of the growing campus.
The client had a tight budget that had to be strictly adhered to. Sputnik started by carefully compiling a list of the University’s needs and wishes for the new dining hall. This information was consolidated into a Class C drawing and costing exercise. This costing came in over budget, so, working closely with the cost consultant, Sputnik put together a menu of pricing options which allowed the client to understand all cost implications and choose their priorities accordingly. Sputnik then completed a Class B drawing and accompanying costing estimate based on the client’s revised priorities, and were able to develop a design that fit the University’s needs and required budget.
Sputnik completed the Schematic Design, Design Development, and Construction Documents phases. We also completed renderings and a walkthrough animation video for client approval and marketing. At each phase of design, the team coordinated the electrical, mechanical and structural engineering teams. The project required an extremely detailed design that integrated all kitchen equipment specifications and requirements. This was a complex process, as it had to consider an array of commercial appliances, each of their electrical, plumbing and ventilation requirements, and placement for functional workflow adjacencies, all while ensuring compliance with strict health and safety codes and regulations. Having provided services for similar food services facilities in the past, Sputnik was able to use our experience and expertise to assist the University in developing an efficient service approach and equipment layout, and also assist with equipment selection. This allowed the client to tender a complete equipment list to various suppliers, rather than relying on the suppliers to suggest/determine equipment.
The layout of the hall incorporates a modern, post-secondary food service approach that emphasizes healthy, freshly prepared, whole food meals. It includes a large main servery counter with smaller individual serving stations offering a variety of choices to students. It was important to the University to encourage zero-waste in their new facility, so compost and recycling stations have been integrated throughout the design, as are amenities and services that accommodate the use of only reusable dishes.
The overall feel of the hall is clean, contemporary, and timeless, with white finishes and accents of warm wood. A unique and detailed custom metal screen was designed to act as bulkhead and lighting feature, which also minimized the work and cost required to update the asbestos-containing ceiling.


 mmence in 2021.
mmence in 2021.
